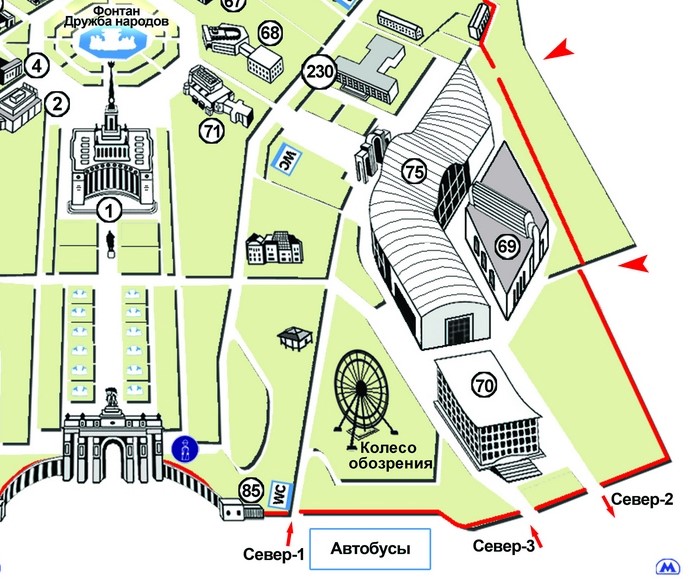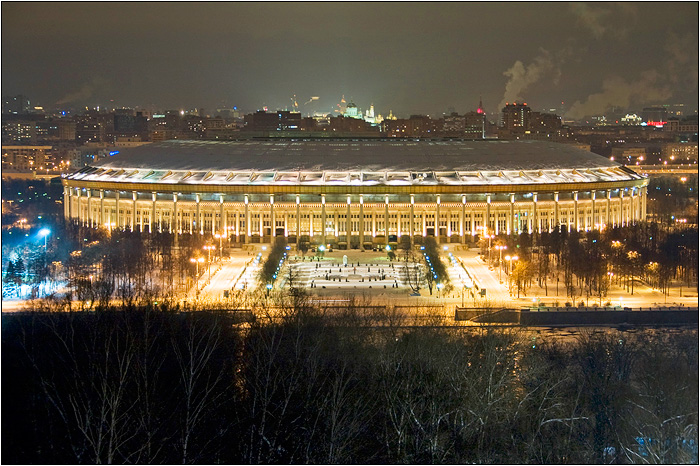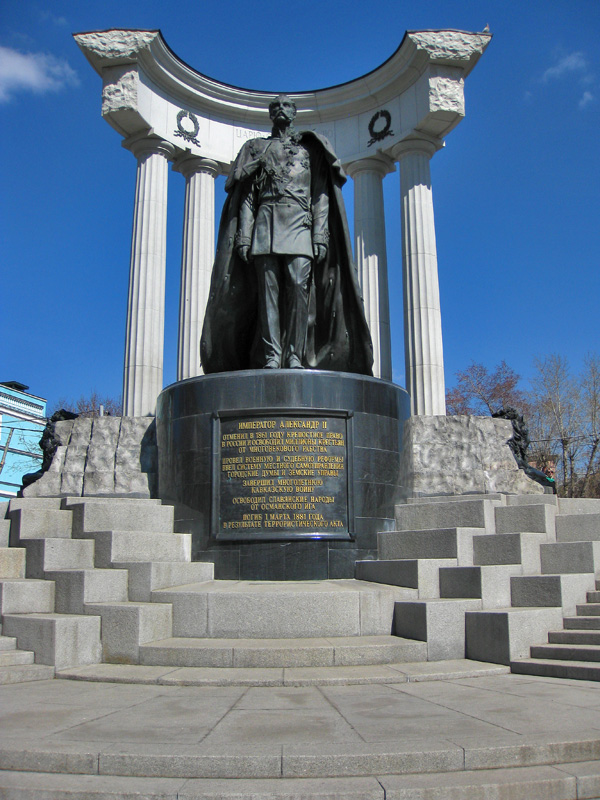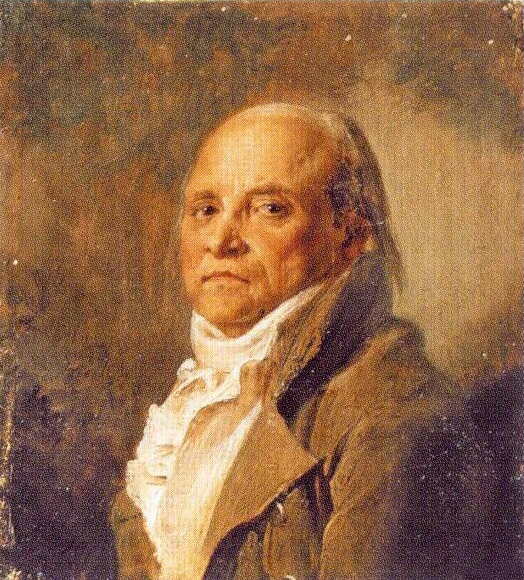City estate Razumovsky. City estate of Razumovsky City estate of Razumovsky
The city estate of Prince Alexei Kirillovich Razumovsky, located on Gorokhovoy Field, at 18 Kazakov Street at the current address, was built between 1799 and 1802.
The design of the wooden palace was carried out by the architect Adam Adamovich Menelas, who in those years worked under the direction of St. Petersburg architect Nikolai Alexandrovich Lvov, why the latter is also credited with authorship. This can also be confirmed by the fact that Lviv in those same years lived in the Moscow estate of General Kretov ().
A photo. Neighborhood of the palace of Count Razumovsky on Gorokhovoy field (Kazakova, No. 18)
The central part of the Razumovsky palace was made of wood, but the material for the side wings on two floors was brick. Arches-gates are arranged in the wings of the building, through which the entrance to the courtyard was made.
The front part is designed as a semicircular niche, the completion of which is a semi-dome. The front part is decorated with elegant columns designed to shade the depth of the main entrance. The last element - the pediment of the building - is made in a discreet low-key style and seems to complete the composition of the central entrance.

In 1816, Razumovsky left the post of Minister of Education, resigned and moved to the Mother See. In his palace on the Pea Field in the summer months, he arranged noble balls and festive celebrations in the park.
Over time, the Moscow estate began to burden the owner because of the high maintenance. Having accumulated enormous debts, the count more than once asked Alexander I to redeem the property for 850,000 rubles of that time, 800 of which were supposed to cover the existing debt. The emperor did not give consent.
So, in 1826, during the coronation of Nicholas I, the palace housed the courtyard of Maria Fyodorovna - the Dowager Empress. In 1827, the poet Adam Mickiewicz rented a room in the side wing. In 1829, the Persian Prince Khozrev-Mirza stayed here, who arrived in the Russian Empire with an apology for the murder of the diplomat Alexander Sergeyevich Griboedov - the author of "Woe from Wit."
Pyotr Razumovsky - the heir and the eldest son of the count - spent most of his life abroad, where he made a lot of debts. In this regard, the beautiful palace with the estate was sold for nothing, and already in 1828 it was acquired by the Odessa merchant M.E. Yurkov.
After 5 years, the former Razumovsky palace on Gorokhovoy field bought and placed in the building an orphanage from the families of officials who went to a different world from cholera.
In subsequent years, throughout the nineteenth century, various social and educational institutions were alternately located in the estates.
The history of the palace complex and the estate of Razumovsky after the revolution
After the Bolsheviks came to power, the former Razumovsky palace and the adjacent territory of the Pea Field, of course, were expropriated. In 1918, by personal order of Vladimir Ilyich Lenin, the Institute of Physical Culture was opened here, which remained in these walls until the mid-70s of the last century, although some of the faculties were already transferred to the new complex on Lilac Boulevard back in 1968.
Further, the premises at 18 Kazakova Street were given to VNIIFK, which began to rebuild the interior space to accommodate the laboratory. Then, for the leadership, they arranged a sauna bath, the evaporation from which led to the sprinkling of the facade plaster and the destruction of the walls.
For the 1980 Olympics, the Razumovsky palace with the manor complex on Gorokhovoy Field was included in the list of objects requiring restoration, but the work begun could be called such with a stretch - the action was more like perestroika. They started to start, but didn’t have time to complete the event and the palace ensemble was ignored for many years.
On the banks of the Moika River, next to the baroque Stroganov Palace, there is a striking example of early classicism - the palace of Count Razumovsky. You can’t even notice this beautiful building while walking along the promenade on a vacation in St. Petersburg, because it stands in the back of the front courtyard with the monument to K. D. Ushinsky and is hidden behind trees and monumental stone gates with columns and a semicircular pediment.
The residence of K. G. Razumovsky, the last hetman of the Zaporizhzhya Army, was erected by architects A. F. Kokorinov and J. B. Wallen-Delamot in 1762-1766. Earlier in this place was a wooden mansion created by F. B. Rastrelli in 1739 for Count Friedrich von Lowenwolde. After the accession of Elizabeth, the count fell out of favor, he was convicted and sent into exile, and his property was confiscated.
Razumovsky Palace received a traditional view of the building for the city estate, located in the back of the garden. The palace was separated from the embankment by a stone fence with large gates, and a garden was arranged on the resulting space. The symmetrical facade of the palace is decorated with six columns of the Corinthian order and a protruding risalit in the center of the building, which are crowned with entablature and step attic, the windows are framed with stucco molding and curly platbands, and the free space is decorated with bas-reliefs.

The palace of K. G. Razumovsky is one of the best achievements of Russian architecture of the 1760s. According to the planned and volumetric composition, partially distorted as a result of the restructures made in the 19th century, it is close to similar structures in suburban royal residences.
The front courtyard was separated from the roadway by the embankment by a high stone fence with monumental gates in the center, designed by architect D. Quadri. The architectural solution of the gate is very peculiar. Facades of the fence and gate are divided by ionic columns. Above the middle wider roadway, the entablature is devoid of architrave and bent into a semicircular arc.
.jpg/1024px-Saint_Petersburg_89_(7180242483).jpg)

Lattice from the stony of the Kazan Cathedral.


The front gate, built in the 1760s, has been preserved. But they were supplemented by the image of a pelican mentioned above, because There was an orphanage here.

In the sculptural and ornamental design of the facade, finely traced bas-reliefs are widely used.

No less interesting is the garden facade with strongly protruding lateral risalits, a colonnade of four Corinthian columns in the center and stucco details repeating the motifs used in the decoration of the main facade.
The facade from the side of the internal garden is made in a similar style and is decorated with elegant bas-reliefs and stucco moldings.
In the 18th century, a garden was laid out on the estate’s territory, stretching to Kazanskaya Street, from which the openwork fence by A. N. Voronikhin separates it.
Architects and owners of the estate.
F. B. Rastrelli built a wooden palace for the Earl of Reinhold-Gustav Levenwolde, a close empress Anna Anna Ivanovna. Nearby was the estate of his mistress N.F. Lopukhina, therefore Levenwolde chose this site.

Reinhold Gustav Lowenwold.
favorite of Catherine I, influential courtier in the reign of Anna Ioannovna and Anna Leopoldovna, chief marshal (1730)
N. G. Chernetsov. View of the cottage P.V. Lopukhina 1823
The modern look.
After the coming to power of the Empress Elizabeth Petrovna, Levenwolde was sent into exile, and the palace passed into the treasury. In 1743, she presented the estate with her former favorite A. Ya. Shubin. However, Shubin, as a former favorite, considered it unsafe for himself to be in St. Petersburg, so he left the capital
In 1749, the site passed into the possession of the hetman of Ukraine and the president of the Academy of Sciences, Kirill Razumovsky. In 1760, the wooden structure was demolished due to dilapidation.
The newspaper "St. Petersburg Vedomosti" contained the following announcement: "Count K. G. Razumovsky a wooden house on a stone foundation for those wishing to dismantle, transport and put on Krestovsky Island ... may appear in the house office." In 1762, the architect A.F. Kokorinov began to build a new stone building. By 1766, the work was completed by J. B. Wallen-Delamot
The owner of the house arranged balls and masquerades for the nobility, which gathered up to 2,000 guests, but at the same time did not deprive the poor. On major holidays, a crowd of people gathered around the palace and were given alms.

Alexander Filippovich Kokorinov 1769 Portrait of D. G. Levitsky
July 10 (June 29 - Art. Art.) 1726 Alexander Filippovich Kokorinov was born - an outstanding Russian architect of the XVIII century, the first director of the Imperial Academy of Arts,
later - the rector of the Academy, the director and organizer of the educational school, a talented teacher who laid the traditions of Russian classicism in the architecture of the XIX century, the author of the modern building of the Academy of Arts in St. Petersburg.
From 1740 he studied in Tobolsk, then, having arrived in Moscow with the family of the architect I. Ya. Blanca, he continued his studies at the architectural school of D.V. Ukhtomsky. Since 1754 he lived in St. Petersburg. Since 1761, director, since 1765 - professor, and since 1769 - rector of the Imperial Academy of Arts.
Kokorinov's works mark the transition from baroque to classicism. He participated in the design and construction of the building of the Imperial Academy of Arts in St. Petersburg (1764-1788, together with J. B. M. Wallen-Delamot).
He died of “waterborne disease” of unknown origin, confessed in the Simeonovsky church and buried in Sampsonievsky cemetery.
According to other sources - as a result of unfounded accusations of embezzlement of financial resources, he committed suicide in the attic of the building of the Academy of Arts and was buried in the Smolensk cemetery.
There is also a legend that has become part of modern Petersburg folklore about Kokorinov committing suicide in connection with the reprimand that Catherine II made when, visiting the newly opened Academy of Arts, she accidentally stained her dress by touching a freshly painted wall.
Wife - Pulkheria Grigoryevna Demidova, daughter of G. A. Demidov; the architect I.E. Starov was married to her sister Natalia.
Wallen-Delamot Jean-Baptiste Michel (1729-1800) - French architect.
In 1759, at the invitation of Count I.I. Shuvalov, he arrived in Russia and became the first professor of architecture at the St. Petersburg Academy of Three Noble Arts. The buildings of Wallen-Delamot are characteristic examples of early Russian classicism, the so-called style of Louis XVI, which became the emblem of the first years of the reign of Catherine II.
In addition to the building of the Academy of Arts (Universitetskaya embankment, 17), built in conjunction with Kokorinov, Gostiny Dvor (35 Nevsky prospect), the palace of Count Chernyshev (on the site of the Mariinsky Palace), and the Small Hermitage (Dvortsovaya embankment, 36), the Catholic Church of St. Catherine (Nevsky pr., 32),
count Chernyshev’s palace (on the site of the Mariinsky Palace), the Small Hermitage (36, Palace Embankment), St. Catherine’s Catholic Church (32 Nevsky Prospect), Count K. G. Razumovsky’s palace (48 Moika Embankment, jointly with Kokorinov), the project of the facades of New Holland and its arch (together with Chevakinsky). He worked a lot in the Winter Palace (Dvortsovaya nab., 34). Among the students of Wallen-Delamot were Russian architects V.I. Bazhenov, I.E. Starov. In 1775, the architect returned to France.
Palace History
In 1781, Razumovsky sold his palace to the Polish count K.P. Branitsky and left St. Petersburg. Count Branitsky lived here until 1798, after which he left Russia. Razumovsky Palace was sold to the treasury for 450,000 rubles. The newly-bought palace was transferred to the Orphanage, created by decree of Paul I on May 2, 1797.

Album. Ed. ph. C. Bulls
After Count Razumovsky left St. Petersburg, in 1798 the palace was bought into the treasury and the Educational House was opened on its territory, where they began to take care of rootless babies, foundlings and disabled children until they reach the age of 9.
Facade from the garden.
Behind the house, a beautiful garden was planted in which apple trees, lindens, and also ornamental plants grew. By the way, part of the garden has survived to our times.
The Courtyard courtyard on the Moika side was planted with trees and shrubs in 1862. In 1865, gardener I. Alvardt and architect G.H. Stegeman reconstructed the garden adjacent to the Voronikhinsky fence.

The newly-bought palace was transferred to the Orphanage, created by decree of Paul I on May 2, 1797. The wife of the emperor Maria Fedorovna patronized him, I. I. Betskoy became the first leader.

The educational house was intended primarily for disadvantaged children: orphaned foundlings, the disabled. On the facades of the buildings and on the arch at the entrance you can see the sculptural image of the pelican. This is a symbol reflecting the mission of the institution located here. In 1797, the neighboring building was transferred to the Orphanage - house No. 50 on the Moika Embankment. In 1798, the premises of the Razumovsky Palace were redesigned for the Educational House.

Foundling children under the age of 10 months were admitted to the Orphanage. Orphans of up to 8,000 souls came here annually; more than 9,000 people were employed as nurses. Upon reaching nine months, the child was given to a respectable family, on whose house the plate "P.V.D." was placed.
They continued to monitor the upbringing of the child until his marriage, or before he himself became a parent. Money for the organization of such work was taken from the proceeds from the sale of playing cards. Emperor Paul I also issued a decree according to which 10% of the income of imperial theaters came to the fund of the Educational House.


Reception hall of the Imperial educational house. Receiving petitions from women who want to give their children back. St. Petersburg. 1913. Photography studio of K. K. Bulla
Breast department of the Imperial educational home. St. Petersburg. 1913. Photography studio of K. K. Bulla
Kindergarten teachers with young children. 1913.
Educational home. Classes at school nannies. 1913. Photography studio K.K. Bulls.


Later, the institution was transformed into the Nikolaev Women's Orphan Institute, and since 1903 - into the Imperial Women's Pedagogical Institute. This orientation of the palace has been preserved to this day - today it houses the Pedagogical University named after A.I. Herzen.
Orthodox church of the Protection of the Holy Virgin
Year Built: Between 1829 and 1834
House church of the estate of Count K.G. Razumovsky
The design of the temple building was developed in 1829 by arch. D. Quardy. After his death in 1832, the construction was led by P.S. Plavov, who changed the initial design and developed the decoration of the two-room hall. The work was completed at the beginning of 1834. In February 1834 the church was consecrated in the name of the Protection of the Holy Virgin.
Inside the beautiful church was decorated with powerful composite columns and pilasters of white artificial marble made by the famous master G.T. Trubnikov. Gilt bronze went well with marble, from which graceful candlesticks and a rich chandelier were made. An example of empire embroidery was a magnificent shroud. The dress of the Empress Maria Feodorovna was kept in the temple, which contributed a lot to the charity of orphans in the country. Remaking in 1887 arch. N. N. Kovrigin interiors, it seems, did not touch the church premises.
The three-story detached church building was connected to the main building by a passage. The hall is decorated with columns and pilasters of the Corinthian order, lined with artificial marble.
Current view. The author of the photo: Victor Mudrov Taken: November 27, 2011
The author of the photo: Andrey Agafonov Taken: April 1, 1997
The church was closed in 1918; eliminated in 1922; the utensils were taken to the Museum of the Outdated Cult and the Museum Fund; the iconostasis is left in place. In 1937-1938 the building was converted into a club of the current State Pedagogical University. A.I. Herzen.
In 1839-1842, a new building was built for the institute (50 Moika embankment). In 1868, a monument to I. I. Betsky by A. Laveretsky was erected in front of him, a copy of the work of Danish sculptor J. Zamelgak.
Ivan Ivanovich Betsky (February 3, 1704, Stockholm - August 31, 1795, St. Petersburg) - a prominent figure in the Russian Enlightenment, personal secretary of Empress Catherine II (1762-1779), president of the Imperial Academy of Arts (1763-1795), initiator of the Smolny Institute and Educational home. He headed the commission on stone construction in St. Petersburg and Moscow.
. In 1903, the first pedagogical institution in Russia was established here - the Imperial Women's Pedagogical Institute.
In 1918, the institute was renamed the First Pedagogical. Then the Second and Third Institutions and other independent educational institutions arose here. In 1922-1925, on their basis, the Leningrad State Pedagogical Institute named after A.I. Herzen.
The appearance of the palace almost completely corresponds to the years of construction, but the interior was repeatedly altered to the needs of frequently changing owners, so the original interior decoration has not been preserved to this day.
On Gorokhovoy Field, on a street named after the architect Kazakov, is a house, a magnificent example of Moscow wooden classic architecture. The estate was built at the turn of the XVIII-XIX centuries. The author of the project is called both N.A. Lvov and C. Cameron. And in the middle of the XIX century, the building was significantly expanded and rebuilt already under the guidance of.
The main manor house was built of wooden beams: according to the count, the stone was unhealthy, which is why during the construction they used wood treated with stucco under the stone. The estate was surrounded by a vast park with ponds and alleys, it was decorated with arbors, sculptures and greenhouses with exotic plants. The interior of the palace was no less magnificent: halls decorated with bronze and mirrors, walls decorated with expensive tapestries, window sills made of lapis lazuli. The library of Count Razumovsky struck the imagination with an abundance of medieval books.
During the Napoleonic invasion around Moscow, a rumor spread that the Razumovsky estate had burned to the ground. In fact, she did not suffer at all - there was one of the residences of Marshal Joachim Murat, and the French carefully guarded the palace from fire.
After the count’s death in 1822, the estate passed to his eldest son, but due to the lack of funds for the maintenance of the estate, he soon had to be sold for a nominal price to the Odessa merchant Yurkov. The merchant himself sold the unique furnishings to the antique salons of Moscow, and the beautiful estate went hand in hand.
First, it was bought by the Board of Trustees for the construction of an orphanage, and since 1901, an almshouse for the honored teachers of the charitable institutions of the Empress Maria Fedorovna’s office was located here. Despite the frequent change of owners, the palace and park were in rather good condition, but with the advent of Soviet power, the gradual destruction of the estate began.
In the 1920s, all the facilities of the complex were adapted for the training facilities of the Institute of Physical Culture.
Before the start of repair and restoration work, the mansion was in disrepair: in 1999, the western wooden wing of the second floor of the main house burned down, in the central, stone part, almost all the ceilings collapsed, the stucco decoration of the facades peeled off, and the white stone was weathered with losses.
During the restoration in 2012-2015, the specialists returned the historical colors: yellow and white to the facades of the main house. The roof is painted green. Large-scale restoration was carried out in the interiors of the mansion. In the main ceremonial halls and corridors of the second floor, the stucco decoration of the ceiling was restored, and gilding of the ceiling stucco moldings was made. White tiled stoves restored. Reconstructed stoves in ceremonial rooms with stucco finish under "Venetian marble".
Currently, the Ministry of Sports of the Russian Federation and the Central Museum of Physical Culture are located in Razumovsky’s house.
55.7625 , 37.668611The picture was taken from the lattice of the estate in 1996. At that time, it was closed to the public.
City estate of Razumovsky - a manor and a park in Moscow (Basmanny district, Kazakova street, 18). At the estate on the banks of the Yauza, a park of approx. 40 ha (protected area - 29 ha). In Soviet times, sports grounds were arranged on the territory of the park. The nearest metro station is Kurskaya and Baumanskaya.
History
Homestead
Count Alexei Kirillovich Razumovsky.
The wooden palace was erected by A. A. Menelas for Count Alexei Kirillovich Razumovsky in -. The central part of the house is built of wood, the side two-story wings are made of brick. They have arched gates leading to the courtyards. This wonderful masterpiece of Russian architecture is a striking example of urban manor building. A wide courtyard space separates the main building from the street and allows you to see this monument in all its splendor. The central entrance part has been solved with exceptional artistic expressiveness: a semicircular niche that goes up into a semi-dome is separated by light, graceful columns that set off its depth. A strict drawing of the pediment expressively completes the composition of the entrance.
The house of A.K. Razumovsky was once surrounded by a grand park. This park, which reached the Yauza River, was famous as "a place that, by the charm of an inartificial nature, would make him (the visitor) forget that he was in the city."
Too expensive maintenance of the palace and huge debts burdened the count, and several times he asked Emperor Alexander I to buy an estate for 850 thousand rubles, of which 800 thousand immediately went to pay debts.
In the years of the USSR
The institute itself resumed its activity in 1946: the pedagogical and sports faculties were restored, the school of trainers was recruited, and research circles were created at the departments.
After that, VNIIFK became a tenant, it began to turn into a structure convenient for the VNIIFK laboratories, and in the central part of the main house a sauna was built for personal use by management. The bathhouse functioned for more than 10 years, during which time the plaster flew off the facade, and the brick walls began to collapse.
When preparing Moscow for the 1980 Olympics, the palace was included in the list of Olympic facilities and by the end of 1979 the premises were completely vacated. Construction work began, which could not be called restoration. They didn’t have time for the Olympics and work was stopped for many years.
Russia

The current state of the estate
Since about the mid-1990s, the State Committee for Sports has been compacted in connection with the further introduction of structures of the Academy of Arts into the building.
A few months later, in July 1999, a fire occurred that significantly damaged part of the main building.
Since autumn 2008, the estate has been located























